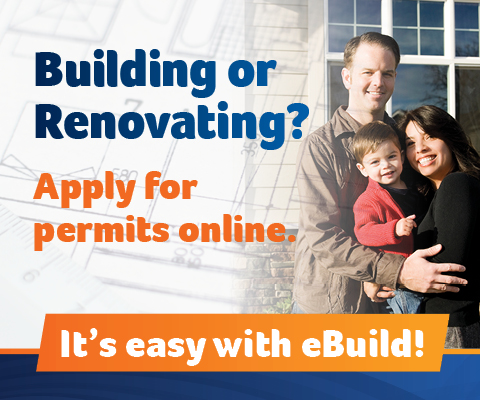You need to obtain a building permit using the Single-Family Dwelling Application Package for the following project.
- Additions including enclosed decks/sunrooms
- Single-family dwelling
- Semi-detached dwelling
To Apply
- Complete the Single-Family Dwelling Permit Application Package and ensure your application contains all required information and documents. Incomplete submissions will not be accepted. The project package may be updated at any time, be sure to check back to this web page for the most current version. You may also need:
- A completed Residential Permit Fee Calculation Form is required as part of the application.
- The application must be signed by the legal owner of the property as well as the applicant.
- If applicable, contact Technical Safety Authority of Saskatchewan (TSASK) for inspections and permits for gas or electrical work.
- Alterations to designated heritage properties will require a Heritage Alteration Permit in addition to a building permit. In some cases, a building permit may not be required if the scope of the heritage property alterations is limited to siding, roofing materials and windows.
- Submit your application through our new online eBuild software or in-person at City Hall. The City will review your application to ensure it meets all building, heritage, zoning, landscaping, engineering, environmental, disposal, assessment, open space and utility regulations and/or bylaws.
Once your application is approved, you will receive an email advising you of the permit fee (be sure to check your junk mail folder). Payment can be made online for eBuild customers, over the phone, or at the permit counter on the main floor of City Hall. Please note, the permit is not issued until you have paid the fee. Once issued, the applicable permits and approved drawings will be sent to you via email.
Construction cannot begin until the permit is issued. If work starts prior to issuing of a building permit, you will be subject to a surcharge.
Permit Fees
|
Residential: New 1-2 units construction (cost /m2) |
$9 /m2, $100 minimum |
Permit Timeline
|
View the current permit Processing Times |
New construction requires energy efficiency compliance. Use the below energy efficiency compliance forms to submit the energy compliance information for your chosen path:
If your chosen path requires an airtightness test, ensure you have a copy of our airtightness certificate on hand for the testing performer to complete. This document will be required prior to occupancy, proving compliance with the design. If it does not comply, changes may be needed to show compliance in other ways.
If you have any questions, please submit a service request.
Formatting Standards for Submitting Building or Development Plans
When submitting plans electronically through eBuild, they must adhere to formatting standards, naming conventions and digital submission security requirements. This will enable the software to identify drawings and organize large projects more efficiently.



